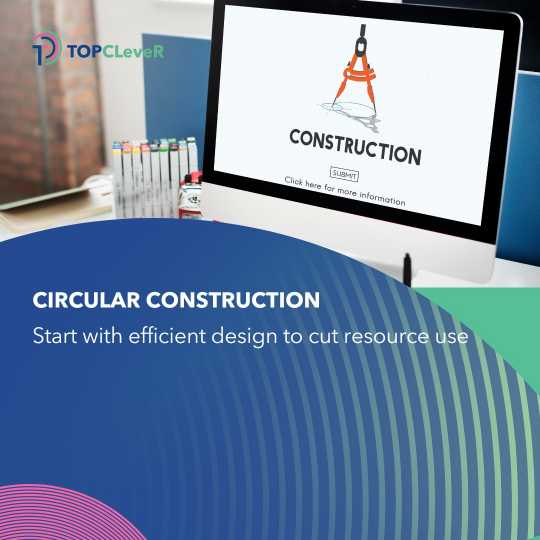Belépés tagoknak
Kérjük itt adja meg a belépéshez szükséges adatokat. A regisztrációhoz vegye fel a kapcsolatot kollégánkkal.
Belépés az adminba
Kérjük itt adja meg a belépéshez szükséges adatokat. A regisztrációhoz vegye fel a kapcsolatot kollégánkkal.
Belépés minősítőknek
Kérjük, itt adja meg a belépéshez szükséges adatokat. A regisztrációhoz vegye fel a kapcsolatot kollégánkkal.
The Role of Design in Achieving True Circular Construction
In our previous article, we explored how rethinking construction needs – challenging the assumptions of what we build and why – can significantly reduce the flow of materials and energy throughout the lifecycle of buildings. Based on the training material developed in the TOP CLeveR project for building professionals, this article takes the discussion further by focusing on how smart design choices can substantially minimise resource flows, enhancing sustainability without compromising performance or user satisfaction.

One of the most powerful tools for reducing resource use is good design. For this, several criteria have to be considered in the earliest stages of design, including shape, the necessity of surface finishes, multifunctional elements or user engagement.
Resource-efficient structures
Drawing inspiration from nature, which tends to achieve the maximum effect with the minimum input, we can learn to optimise how we use materials. Take the honeycomb, for example – a structure designed by bees using the least amount of wax to create maximum strength. In construction, this principle translates to designing building structures that are not oversized, yet still robust and code-compliant.
By carefully selecting structural systems, designers can reduce material use while still meeting performance requirements. Optimising the span-to-thickness ratio of floors or walls, for instance, can ensure structural efficiency with reduced material volume. These adjustments, while subtle, make a significant difference at scale.
Efficiency in Shape, Size and Space
The shape, size, and typology of a structure can significantly influence material consumption and energy performance.
Size and floor area always have to be adjusted to the actual needs of the project. An oversized building entails an unjustified demand for materials and energy
At the urban scale, opting for a more efficient typology, e.g. terraced housing rather than detached housing, can reduce external wall area per dwelling, leading to better energy efficiency and less material use. Similarly, avoiding complex below-ground structures such as underground parking can significantly reduce the need for retaining walls.
The compactness of buildings has been shown to cut material and energy use by up to 20 percent – a balance with the requirements for natural lighting and ventilation must of course be achieved. In addition to a compact building shape, designers can also improve efficiency by eliminating underutilised areas within the building, through optimising floor area and spatial layout. Even ceiling heights can be fine-tuned to maintain spatial quality while reducing the volume of construction materials required.
Certain building shapes are inherently more resistant to seismic, climatic or wind load – when using them, adaptation to these environmental conditions is achieved with less material.
Simplifying Surface Finishes
Do we need decorative cladding, unnecessary plastering, or multiple layers of finishes? While finishes often serve aesthetic or protective functions, designers should critically assess their necessity. Simplifying surfaces can lower costs, reduce embodied carbon, and ease future maintenance.
Embracing Participatory Design
User engagement during the design phase helps create spaces that better reflect real needs. Involving end-users early reduces the likelihood of alterations, thereby avoiding additional resource use.
Designing for Multifunctionality
When a single component can serve more than one purpose, the need for additional materials drops accordingly. A roof fitted with solar tiles, for example, acts both as weather protection and a source of renewable energy. Green roofs, similarly, offer thermal and sound insulation, stormwater management and enhanced biodiversity, all in one.
When efficiency is considered from the outset and the factors above are taken into account, we can reduce both the materials and energy a building consumes – not only during construction, but across its entire life.
TOP CLeveR (Training and Outreach Programmes for a Circular and Level(s) based Revolution) is a LIFE project aimed at equipping construction professionals and workers with the skills needed to address life cycle carbon challenges and the circular approach throughout a building’s life cycle. TOP CLeveR also supports the implementation of the Level(s) Framework by all actors in the value chain. Read more about the project here.
The project has received funding from the European Union’s LIFE22-CET program under Grant Agreement No 101121073.













































.jpg)






































































































